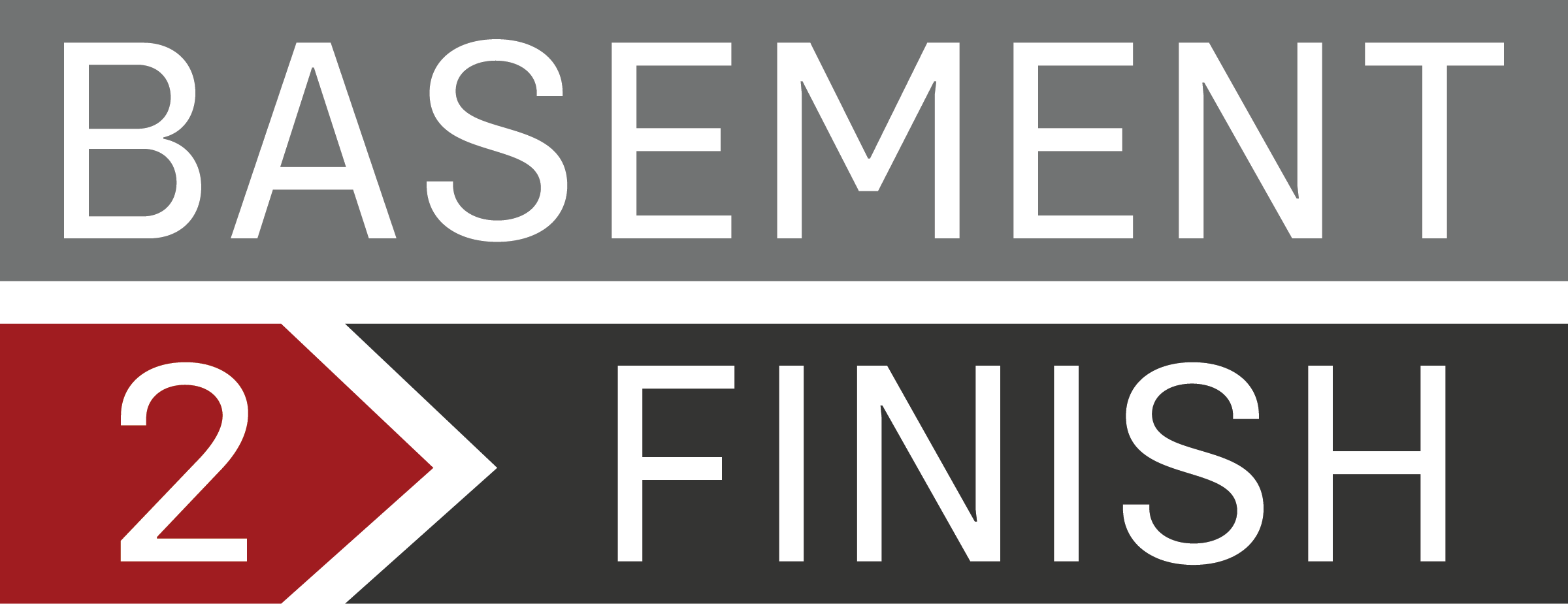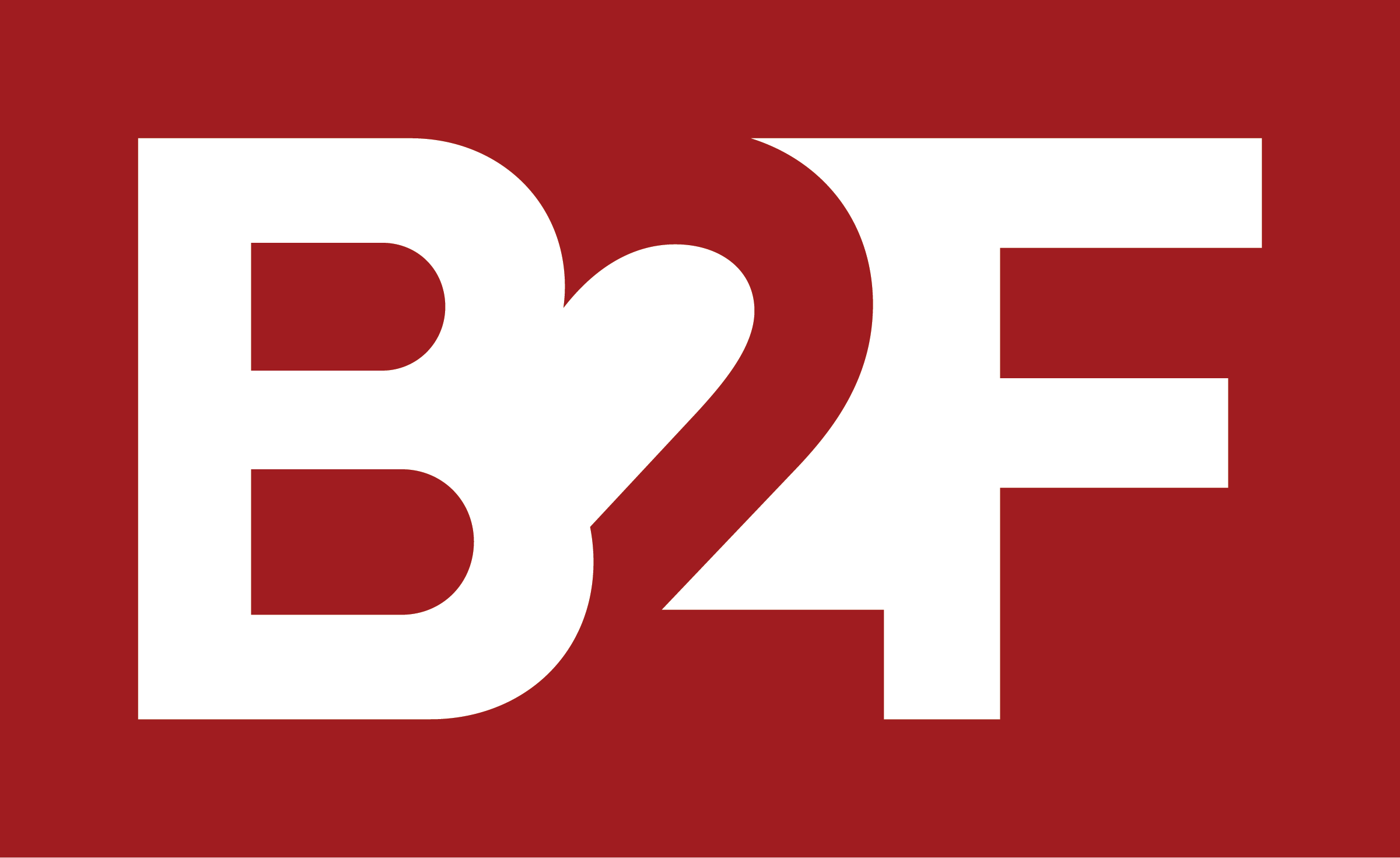3D Design & Modeling
Modeling & 3D Design Overview
3D modeling is the process of creating a three-dimensional representation of a 2D object or surface using computer-based 3D modeling software. Visualizing your project in 3D helps us make better decisions about the design, layout and construction of your basement remodel. In short, 3D Modeling and Design brings your vision to life, allowing you to visualize a complete and accurate representation of your finished basement before the work begins.


Six Major Benefits of Using 3D Modeling and Design
1
Enables realistic visualization of project layout with easy-to-review design models.
2
Promotes collaboration and synergy between our customer and our team.
3
Reduces lead time, errors, and costs, ensuring projects are completed on time.
4
Provides opportunity for more creativity - skies the limit!
5
Improves communication.
6
Provides confidence and peace of mind by seeing a complete and accurate representation of your finished basement before the work begins.
Happy Homeowner
Testimonials
“Basement 2 Finish did a great job for us! From design to framing to drywall and finish, they did superb work. This included new windows, all doors, electrical, plumbing, and a kitchenette area with a sink. Throughout the process, we were kept informed about every step. There were no surprises and everything came out in budget. I was very pleased with this project, and they were terrific to work with!”


